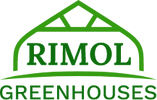Stamped Engineering Plans
Rimol provides stamped engineering plans for all Matterhorn structures that certify wind, snow and seismic loads for the area where the greenhouse is being constructed. We can provide complete calculations with these stamped plans for verification by internal engineers. Rimol’s on-staff CAD technician will also prepare detailed drawings specifically for the project, including information such as:
• Rough opening dimensions, framed opening tolerances, profiles, product components, anchorages and accessories
• Details of materials, construction, finish, fastener locations, glazing and hardware
• Equipment layouts
• Plumbing and heating diagrams
As part of the specification process for architectural projects, Rimol can also provide upon request:
• Detailed product data, including data on all materials to be used, warranty information and instruction manuals
• Detailed shop drawings
• Selection samples for greenhouse building materials such as polycarbonate, shade cloth, steel and aluminum extrusions, etc.
• Customer references, including information on local sites that have an existing Rimol structure

