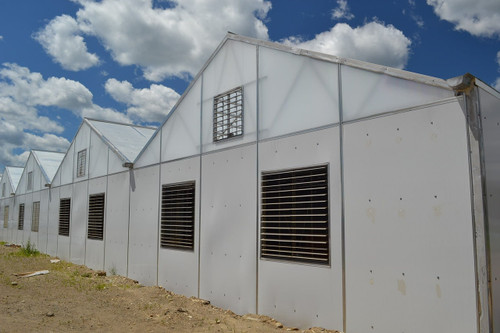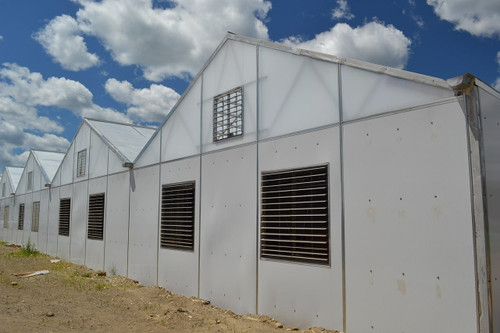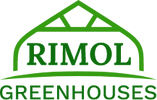-


20' Wide Matterhorn Highpoint
A Solid Investment Structure & Framework: Stamped engineered plans included with purchase to obtain your building permit Designed and built to meet your snow and wind load requirements. If there are higher load requirements, we can add...
-


24' Wide Matterhorn Highpoint
A Solid Investment Structure & Framework: Stamped engineered plans included with purchase to obtain your building permit Designed and built to meet your snow and wind load requirements. If there are higher load requirements, we can add...
-


30' Wide Matterhorn Highpoint
A Solid Investment Structure & Framework: Stamped engineered plans included with purchase to obtain your building permit Designed and built to meet your snow and wind load requirements. If there are higher load requirements, we can add...
Matterhorn Highpoint
A Solid Investment
- Stamped engineered plans included with purchase to obtain your building permit
- Designed and built to meet your snow and wind load requirements. If there are higher load requirements, we can add more structural components to increase loads
- 4 in. galvanized steel columns with trusses every 12 gt. with peaked 6/12 pitch roof design to easily shed snow
- 12 gt. gutter height allows enough room for light deprivation systems and all internal components while maintaining plenty of space for an optimum growing environment. Other gutter heights available
- Large gutter provides excellent drainage and easy access to the roof if necessary
- Strong 2 in. square steel framing for end walls that allow equipment to be mounted easily
